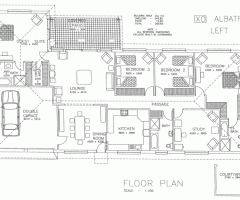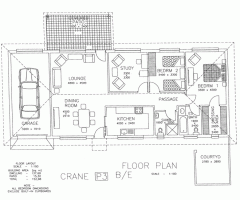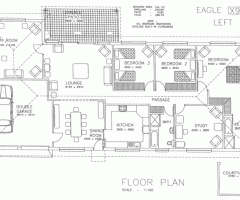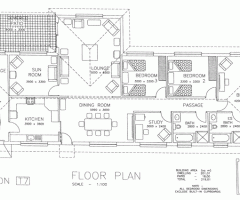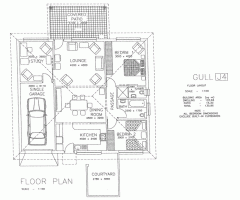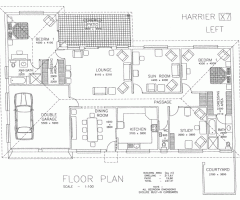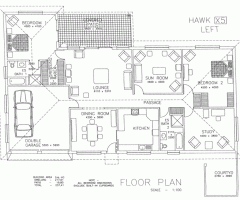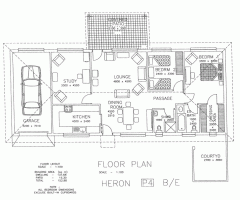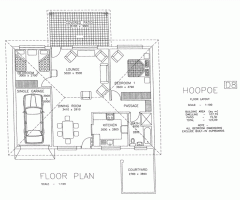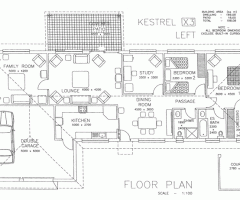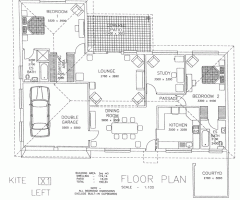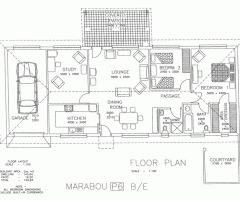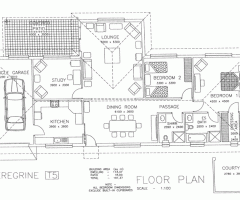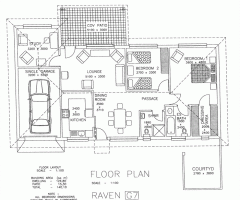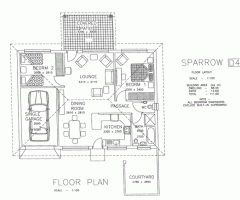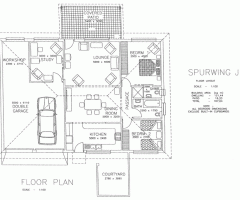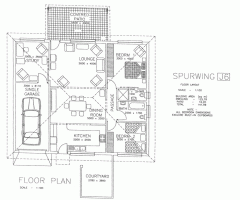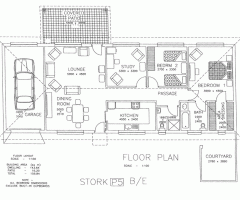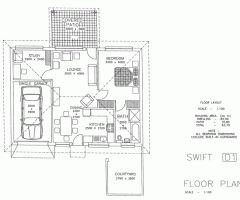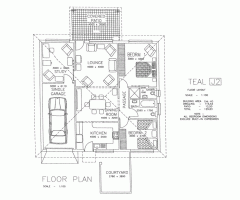The below plans are a sample of some of the different units built at Amber Valley. The units vary in size from the smaller bed-sitter units, geared towards limited needs, single folk, through to the substantial Game Estate homes with multiple rooms and bathrooms. Please note that the sizes indicated on the plans, quoted in square meters, are as supplied by the developer originally and include garages and verandahs, but DO NOT include porches, patios, covered areas, carports or courtyards. These are usually owner choice additions. The internal bedroom dimensions shown EXCLUDE built-in-cupboards. Please click on the house design name link below to view the relevant standard house design:
Since the completion of the village in early 2011, all units are for resale only. Please contact Senior Property Consultant, Tiffiny Hancock, or Debbie Jones for availability and pricing of units presently available for resale at Amber valley. The development team of “the Ambers” have recently started selling new units at their latest development, Amber Lee. This new village closely resembles Amber Valley, Amber Ridge and Amber Lakes (the Greater Ambers) and offers tie-in agreements to the greater Ambers infrastructure.
For more information and prices direct from the developer on Amber Lee, please contact Tiffiny Hancock or Debbie Jones at Amber Property Network, Harcourts Ambers


